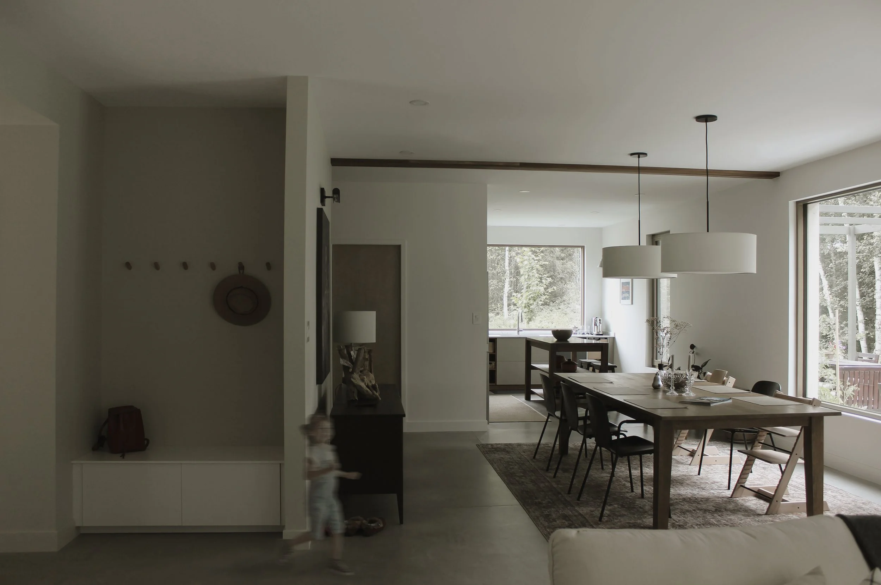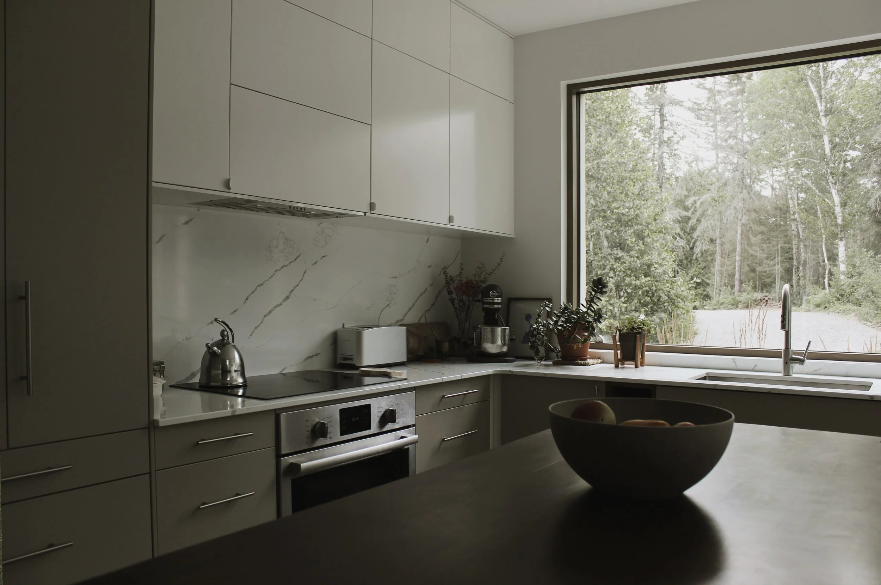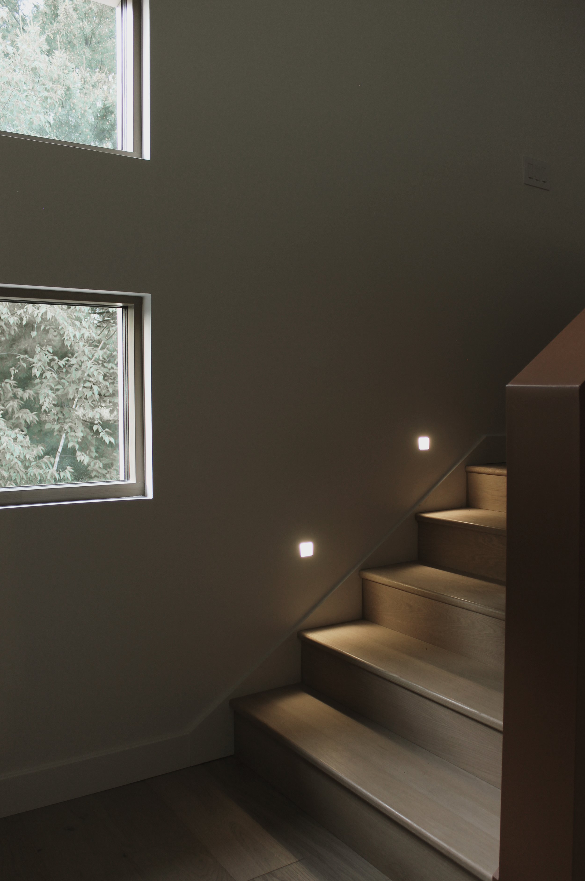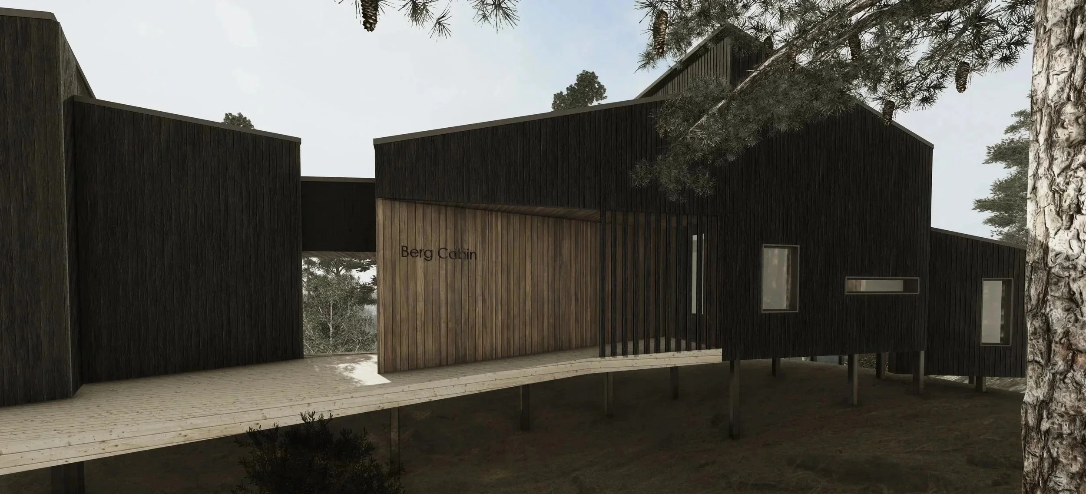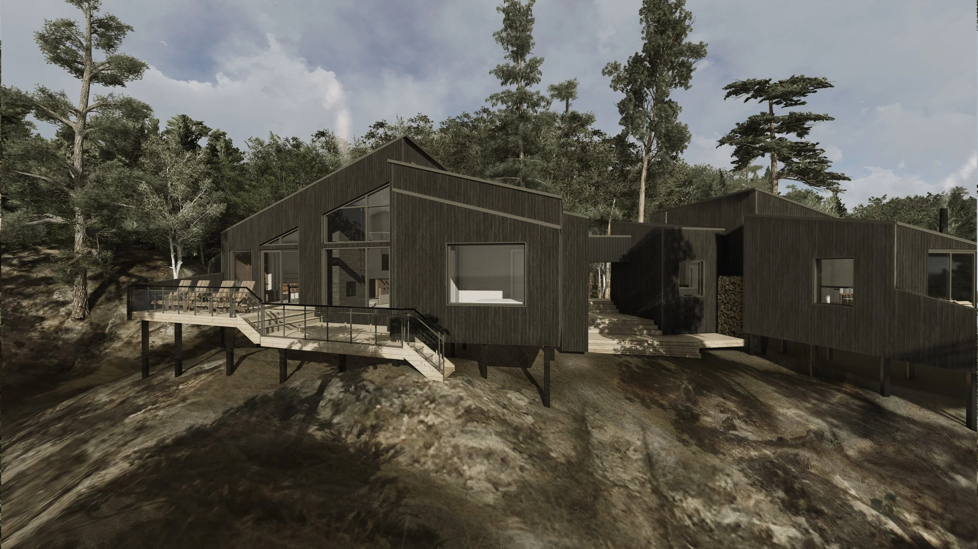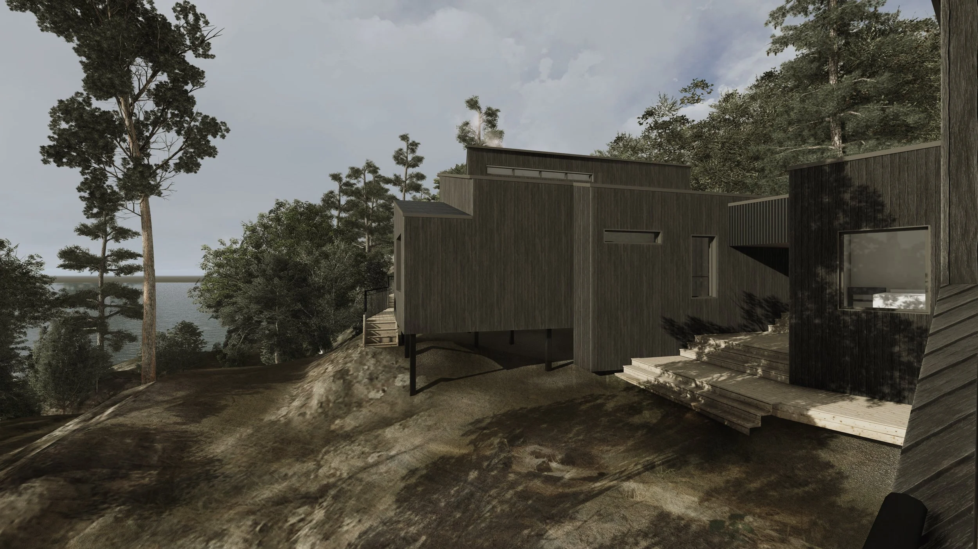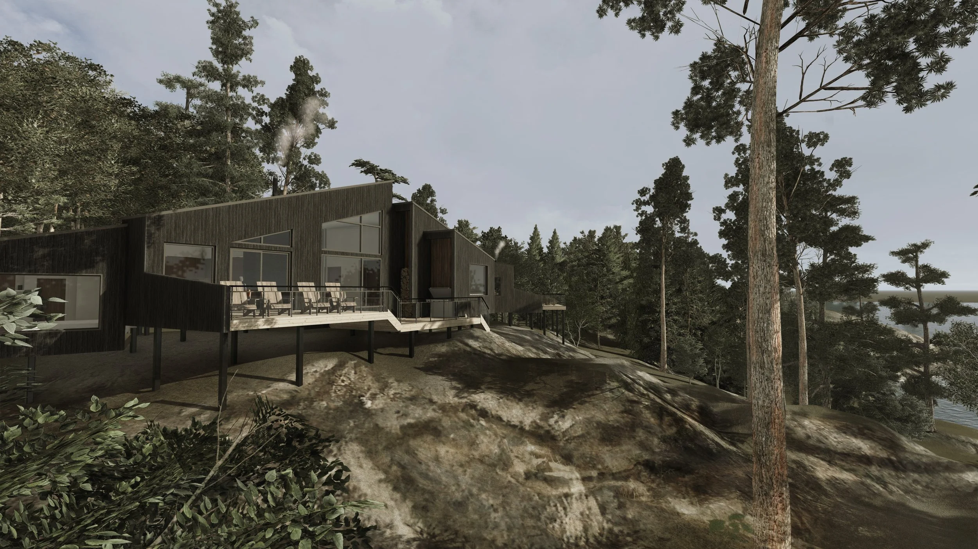R House
R House is a quiet rural residence nestled within a forested outcropping in Northern Ontario. Thoughtfully placed to protect the site’s wetlands and preserve the natural paths travelled by deer, moose, foxes, bears, and rabbits, the home settles gently into the landscape, embracing the rhythms of the natural world.
Rooted in Passive House principles, the home features a high-performance envelope with continuous insulation, triple-pane windows, and a fully ducted air source heat pump system that supports healthy indoor air quality. Durable, low-emission materials were chosen with regional sourcing in mind, including locally harvested Eastern White Cedar cladding and polished concrete floors that provide thermal mass and a quietly elegant finish.
Following an elongated east–west axis, the design maximizes passive solar gain on its south-facing facade and captures the shifting light of each day. Morning sun fills the kitchen and bedrooms, while the living spaces bask in the warm glow of the setting sun. The north side features limited glazing that shields the home from cold winds, enhancing comfort and energy efficiency.
Designed by poliarchitecture Inc. and built by polibuild Inc., this two-storey slab-on-grade home, completed in 2024, reflects refined craftsmanship and thoughtful details that create spaces both elevated and inviting, while ensuring a healthy home for a growing family.
Fun fact: This house has no gas connection—it’s fully electric —and only costs an average of $175/month for all utilities, proving that low operating costs and sustainable living are possible in cold climates like Sudbury.
Twin Cabins
Perched on the exposed granite of Little Lake Panache, Berg and Rift are two minimal, dark, and elemental off-grid cabins designed as simple geometric forms that integrate with the rocky Northern Ontario landscape. Influenced by mid-century modern and Scandinavian design, they reflect the vision of two creative clients who sought a place for their extended family to cook, create, and spend time together in nature.
From the outset, the design was shaped by a strong respect for the land and a commitment to simplicity, sustainability, and low-impact construction. The buildings step naturally with the terrain, connected by elevated pathways that preserve the existing forest and allow seamless movement across the site with minimal disruption.
Clad in Shou Sugi Ban, the blackened wood unifies the cabins and helps them recede into the forest, reinforcing their emergence from the rocky terrain. The project prioritizes sustainability and off-grid living, featuring high-performance envelopes with increased insulation, passive solar strategies, and southern-facing rooflines shaped for future photovoltaic panels to support full off-grid operation.
Interior spaces are modest and efficient, with large windows framing lake and forest views. The design emphasizes comfort, durability, and a quiet connection to the landscape, offering a contemporary retreat with a light environmental footprint.
Floor Plan


