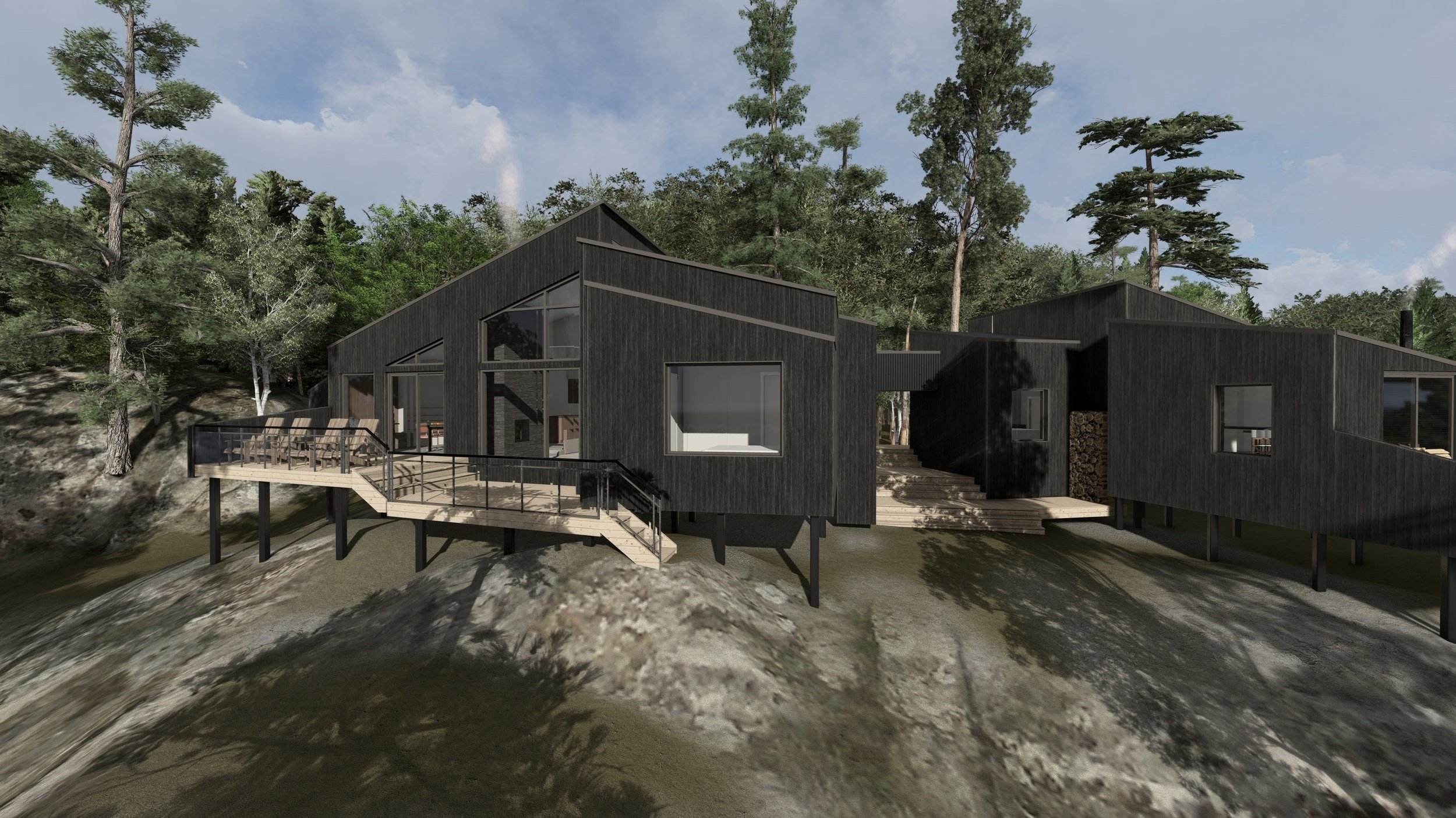Twin Cabins
Perched on the exposed granite of Little Lake Panache, Berg and Rift are two minimal, dark, and elemental off-grid cabins designed as simple geometric forms that integrate with the rocky Northern Ontario landscape. Influenced by mid-century modern and Scandinavian design, they reflect the vision of two creative clients who sought a place for their extended family to cook, create, and spend time together in nature.
From the outset, the design was shaped by a strong respect for the land and a commitment to simplicity, sustainability, and low-impact construction. The buildings step naturally with the terrain, connected by elevated pathways that preserve the existing forest and allow seamless movement across the site with minimal disruption.
Clad in Shou Sugi Ban, the blackened wood unifies the cabins and helps them recede into the forest, reinforcing their emergence from the rocky terrain. The project prioritizes sustainability and off-grid living, featuring high-performance envelopes with increased insulation, passive solar strategies, and southern-facing rooflines shaped for future photovoltaic panels to support full off-grid operation.
Interior spaces are modest and efficient, with large windows framing lake and forest views. The design emphasizes comfort, durability, and a quiet connection to the landscape, offering a contemporary retreat with a light environmental footprint.
Floor Plan






